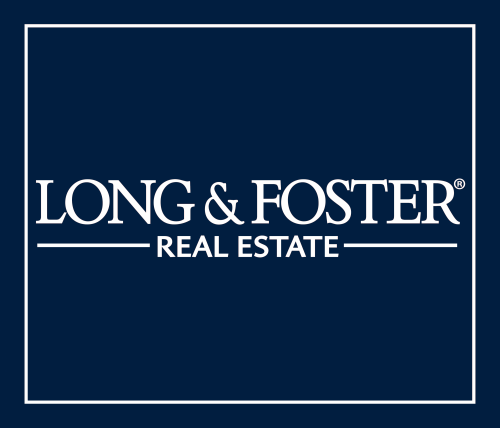Description
Stunning custom home on a beautifully manicured 1.61 acre lot bordering The Tatnall School! Custom built in 2004 and lovingly maintained by the Builder/Owner, this home is a showpiece both inside and out! 2 - two car garages frame the beautiful entry with double doors to a large 2 story foyer with marble flooring. Beyond the foyer is the stunning living room with 8 ft. French doors and windows above overlooking the rear patio and yard. The beautiful turned staircase is a focal point as soon as you enter the home. Adjacent to the foyer is a formal dining room and butler's pantry with glass front custom cabinetry and granite countertops. Beyond the dining room is the gourmet kitchen featuring top of the line appliances including a built-in Sub-Zero refrigerator, Thermador 8-burner gas stainless steel range with 2 ovens, Bosch dishwasher & microwave, walk-in pantry, huge center island with seating. A beautiful peninsula with upper glass cabinets separates the kitchen and breakfast room. A step down from the kitchen is the expansive family room with dual sided gas fireplace that joins the Sun Room with vaulted ceilings and a wet bar. Multiple sliding glass doors from the breakfast room and Sun Room lead to the rear patio. A walk-in pantry, powder room, laundry room with a 2nd oven and hallway/mudroom area from the garage complete this side of the Main level. The east side of the main level offers a beautiful office, rear staircase, 2nd powder room, 1st floor guest suite/ in-law suite with fireplace and an en-suite bathroom with custom marble tiled shower and jacuzzi bath. The 2nd floor houses 3 additional bedrooms that include the Primary suite with a sitting room, steam room, custom slate fireplace, 2 walk-in closets and a luxurious primary bathroom with 2 vanities and a gorgeous jacuzzi tub & marble glass shower that is an absolute show stopper! The 2nd floor also features 2 additional bedrooms both with en-suite baths, a 4th full bath and a 37*14 theater/game room complete with theater seating, surround sound & movie screen. Theater/game room can also easily be converted to a 5th and 6th bedroom if needed. The lower level offers an abundance of storage areas plus 2 finished areas, one currently used as a Rec Room. The exterior of this home is as equally impressive as the interior with a one-of-kind custom built stone rear patio featuring a stunning Gazebo with a wet bar, Refrigerator, Dacor grill & warming drawer and a stunning floor to ceiling stone fireplace. A hot tub off the patio overlooking the wooded rear yard and pond with waterfall only add to this gorgeous outdoor haven. Additional notable features include: 50 year architectural shingled roof, Pella windows and doors, 3 zones of high efficiency HVAC, new 75 gallon water heater, water softener, central vacuum & custom millwork thru-out. Private lot, convenient to Greenville, Wilmington and Centerville! An absolute must-see in 19807!


